
Ancient Chinese architecture can be a bit of a mystery, especially for Western travelers on a China tour.
Wrapped up in cosmology, mythology, and mystical symbolism, you can be forgiven for feeling just a tad confused. Between all the pagodas, temples, and courtyards, it’s easy to overlook the significance and miss what’s really important about each structure.
By contrast, traditional houses in the US or UK don’t compare. Apart from the longevity of many buildings in China - some are even thousands of years old - you will discover that the walls, floors, decorations, and windows of traditional Chinese architecture are vastly more complex than its counterparts in other parts of the world.
Not surprisingly, even Chinese people find traditional Chinese architecture confusing, and while much has been written to clarify the meaning and symbolism, there are few of us who want to delve too deeply into the detail. Most of us simply want to know enough to make sense of things while we’re on tour. So that’s what we’re sharing in this series of blogs on Chinese architecture.
Different styles, different places
We’ve mentioned that a good rule of thumb to apply in the study of ancient Chinese architecture is that each distinct style is associated with a particular region.
For those wanting to know a little more, here’s a quick summary of the architecture style and corresponding region and features.
| Architecture style | Region | Features |
| Wan (皖派) | Anhui | Grey blue tiles, white walls, and carved bricks |
| Su (苏派) | Jiangsu and Zhejiang | Hills, water, and winding paths |
| Min (闵派) | Fujian | Earth building defense function |
| Jing (京派) | Beijing | Symmetrical courtyard layout, Chinese cultural symbol |
| Jin (晋派) | Shanxi, Shaanxi, Ningxia and Gansu | Cave houses, historical culture of the Shanxi merchants |
| Chuan (川派) | Sichuan, Yunnan and Guizhou | Stilt houses, colorful ethnic minority features |
In this blog, we’re covering the Jing, Jin, and Chuan styles of architecture, but you can read about the other styles here.
So, let’s explore!
Jing style architecture
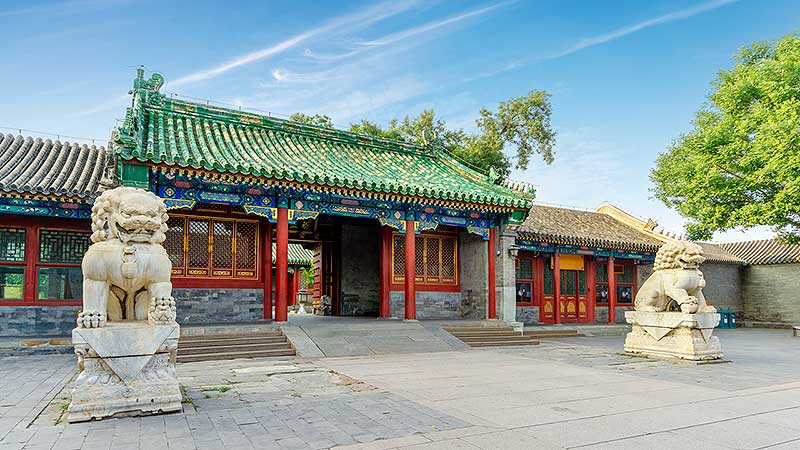
Jing style architecture is synonymous with symmetrical distribution and good wishes. The dominant feature of Jing style is the quadrangle shaped courtyard, an element that has evolved over 700 years.
Found predominantly in Beijing (hence the name Jing), this style is very common in China’s north; mostly in Beijing and rural Shanxi.
Any time spent in China will mean you become very well acquainted with the Siheyuan, which is the style of building most frequently associated with Jing style. A Siheyuan is a type of residence, but throughout Chinese history, this style of building has been used for residences, palaces, temples, monasteries, family businesses, and even government offices.
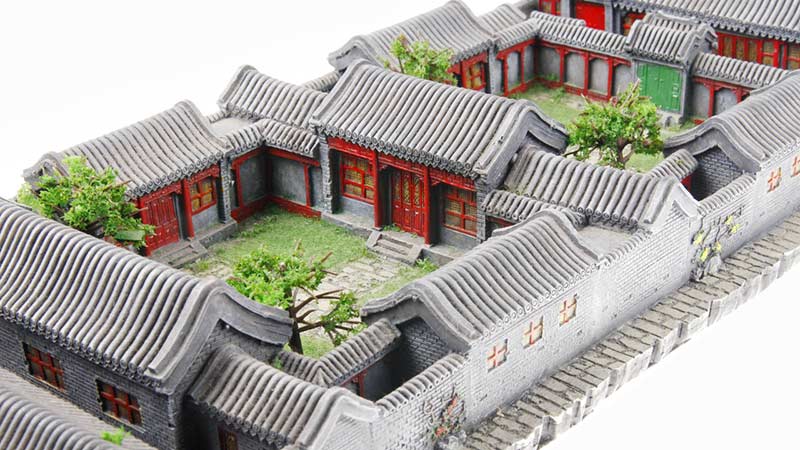
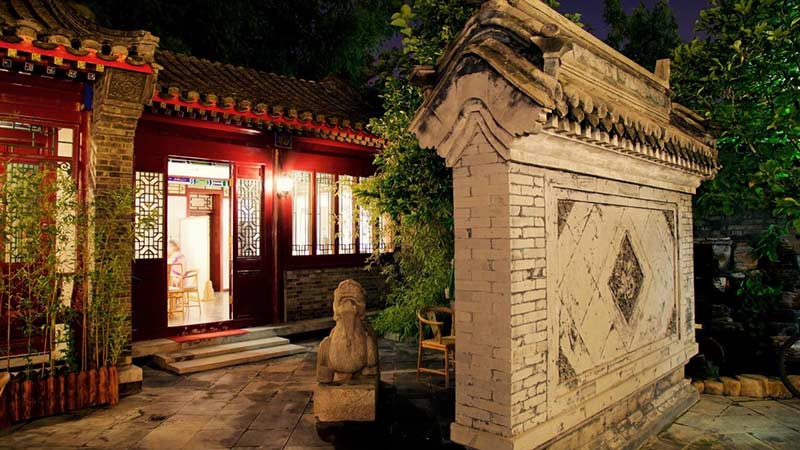
Perhaps the finest example of Jing style architecture and the Siheyuan is the Forbidden City located in the heart of Beijing. In fact, it can be regarded as an enormous Siheyuan where mastery of this architectural style was achieved. Often beautifully adorned, in the most beautiful Siheyuan you will find ornate carvings, colourful decorative painting, intricate carvings, and more.
It’s not surprising then that in the past, a large Siheyuan was a sign of wealth, importance, and prosperity. They would often house a large, extended family. Even today, those that still stand are used as accommodation, having been subdivided and in some cases, retrofitted with amenities.
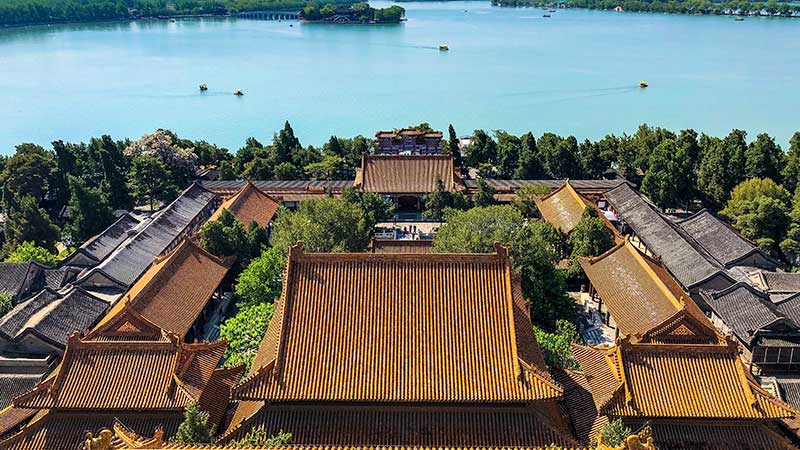
If you take a Beijing tour or include Beijing in your China tour (a must!), take some time to visit the city’s most expensive real estate, the hutong. In this old part of Beijing, you’ll discover many Siheyuan still providing accommodation to locals. Going beyond the practical function of housing, a Siheyuan is a point of connection for residents who use their courtyards to engage with one another. The natural by product is a meaningful shared history.
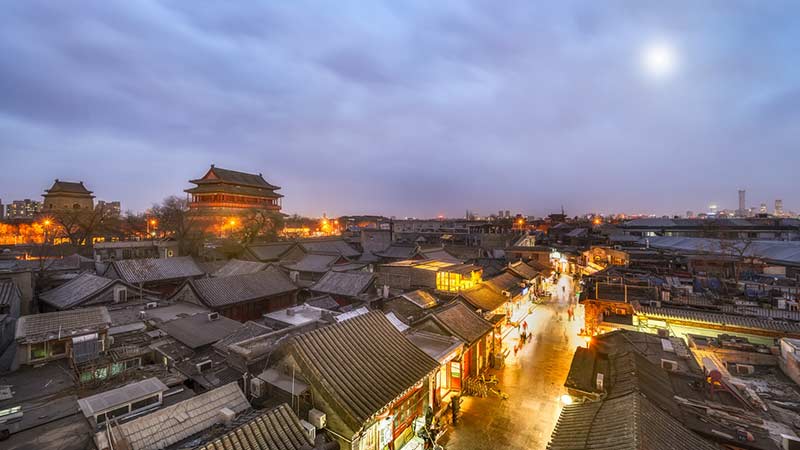
Historically, there were over 26,000 Siheyuan in Beijing, however, by 2012 just over 900 were in a well-preserved condition. Although there aren’t as many, the symbolism, tradition and meaning of the Siheyuan endures today.
Jin style architecture
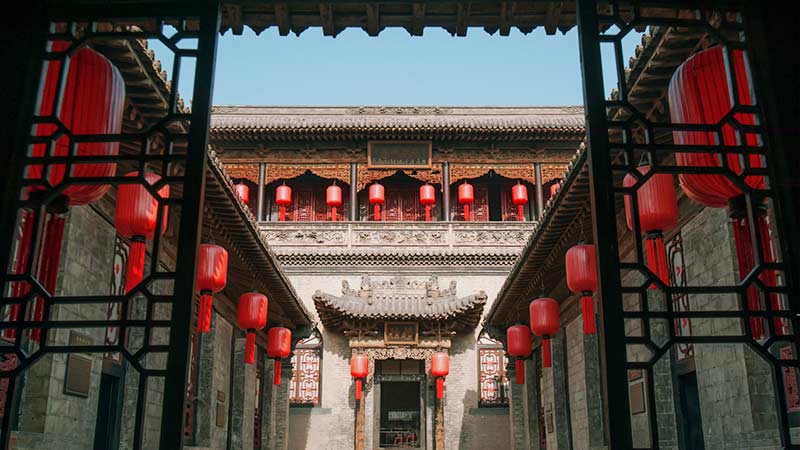
Jin style architecture is a style of architecture found in China’s northern Shanxi province, referring to parts of Shaanxi, Gansu, Ningxia, and Qinghai.
The earliest examples of Jin style architecture include the murals and carvings found in caves. In fact, millions of people who call the Loess Plateau home reside in cave dwellings, just as they have for thousands of years. There is a logic to this practice. Caves are cool in summer and warm in winter.
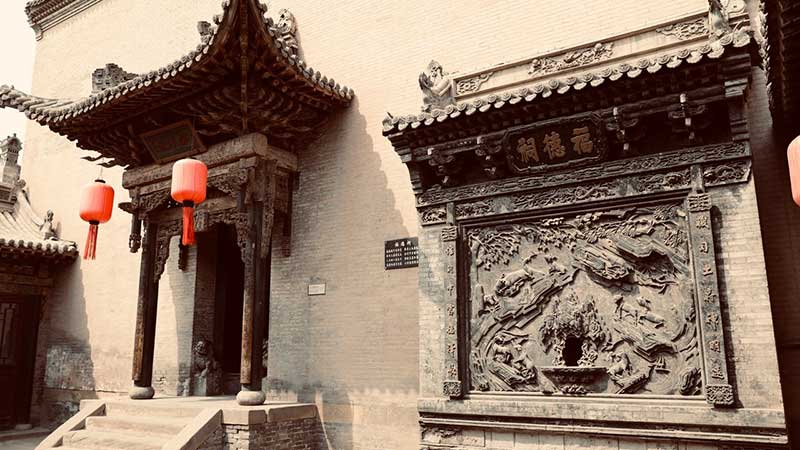
By contrast, Jin style architecture also refers to the unique style of buildings and decorations that developed in close association with China’s well-known Shanxi merchants. The influence of the Jin merchants on this style of architecture is pervasive and there are many wonderful testaments to it in buildings that still stand today.
One beautiful example is the Qiao family courtyard. It includes an incredible 300 houses and six courtyards throughout! Others can be found in Pingyao City Wall, the market street of Pingyao ancient city, and the Wang family compound in Lingshi.
Chuan style architecture
Chuan-style architecture is an architectural style that is popular in Sichuan, Yunnan and Guizhou. More specifically, it is an architectural style peculiar to the local minority people.
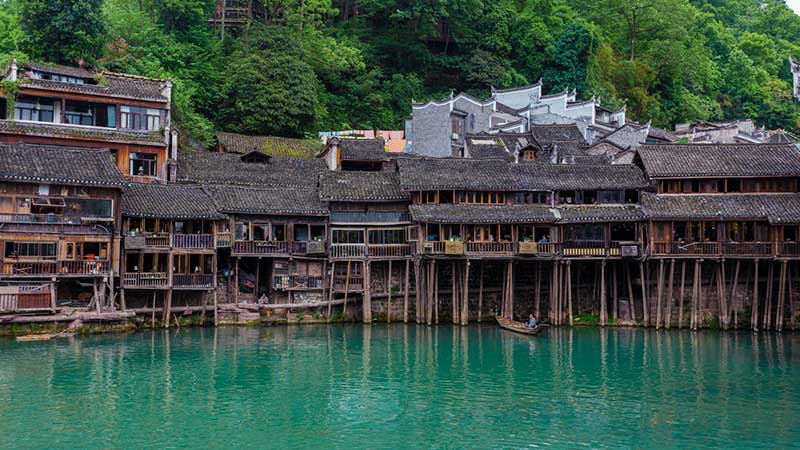
Like the cave dwellings of the Jin style, the geography of Chuan architecture has influenced the location of structures, which are built along mountains, small hills, and rivers. Each minority has crafted its own particular features and these distinctions can be found in the Dai minority’s bamboo tower, the Dong minority drum tower, and the Diaojiaolou stilted tower in western Sichuan.

The bamboo house of the Dai nationality has been used for over 1,400 years. The lower level of the house is about seven or eight feet high to prevent the house from being flooded, as this style of the house is found in areas of high rainfall. Animals are tied to house posts, while the upper level is reserved for living and storage. A characteristic fire is found in the middle of the building, burning day and night for cooking and warmth.
The Dong minority people forged their own architectural style. It is best represented in the Drum Tower, which is found in every Dong village, usually on the flat or high grounds in the village center. An important focal point for all public village activities, the Drum Tower is surrounded by a square where people can gather. The pavilions are shaped like pagodas, with the landscape, flowers, dragons, phoenix, birds and ancient figures painted or sculpted on the eaves.
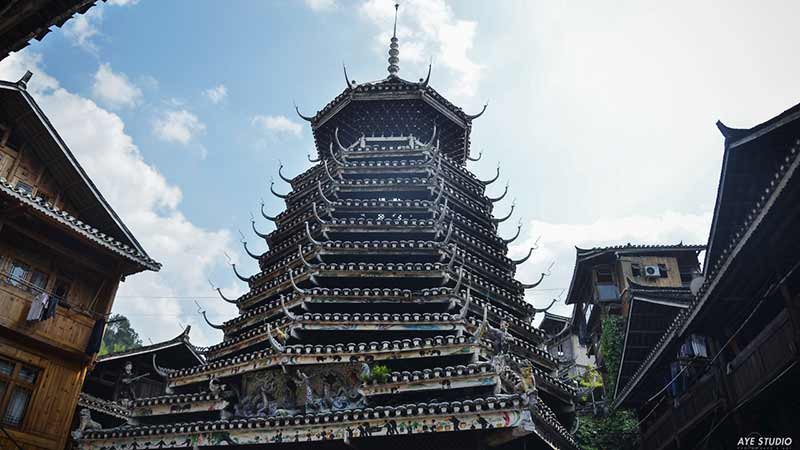
Dong minority residences are built on stilts and three or four stories high. Wood is the main material used, although roofs are tiled, and in some regions, the corridors and eaves of houses are connected.
The Diaojiaolou also belongs to this category of stilted or ganlan style buildings. Diaojiaolou is usually two or three floors and are supported by a base made of stone. The deceptively simple architecture hides the true ingenuity of these buildings, which rely on groove joints to hold columns and beams together, rather than nails.
The height of the buildings also plays a crucial role in survival and wellbeing. Ample ventilation protects against humidity. The building design also helps protect against the threats posed by the natural environment. With venomous snakes, floods and earthquakes among these, it’s any wonder this building design has endured for centuries.
A final word
It’s difficult in just a couple of articles to do justice to the diverse traditional architectural styles in China, but future travelers can gain a sense of what appeals to them and plan their China tour accordingly, remembering there is much to learn about the people who created it and the history and culture behind it.
If you’re curious about a particular region or architectural style, look for a tour that allows you time to learn and explore by getting up close over a period of days. That way, you’ll come away with a deeper sense of connection and understanding - and that is certainly the content of more meaningful travel memories.
** Information for this article was sourced from Wikipedia, whc.unexco.org, and WeChat Public Account ID: www1shoucangcom
ChinaTours.com is dedicated to helping western travelers from the United States, United Kingdom, Australia, Canada, and elsewhere enjoy an authentic experience of China, including those keen to learn and appreciate more of China’s traditional Chinese architecture styles found in Beijing, Shanxi, and Sichuan. Many of our tours provide the opportunity for immersion in a culture and place for a day or a number of days, allowing more time to learn about the people. We can also tailor a tour that covers an area or region that is of particular interest to you. Want to know more? Just ask us! We’re here to share your passion for learning and all things culture-related. Enquire via our contact form and we’ll respond within 24 hours.

